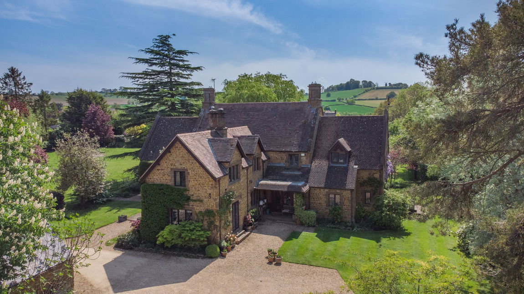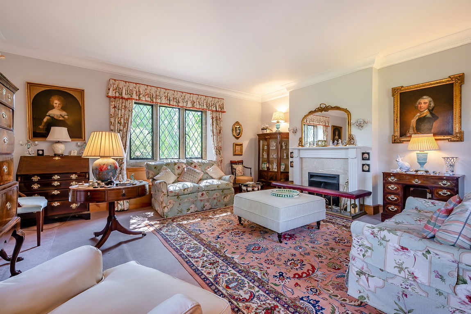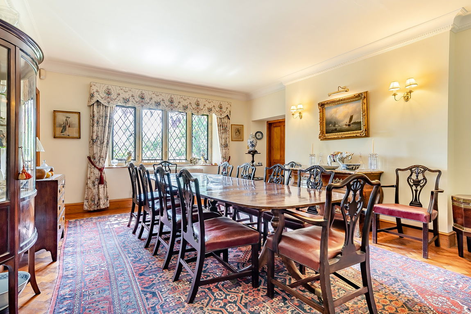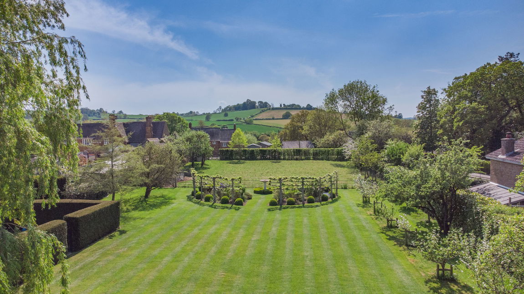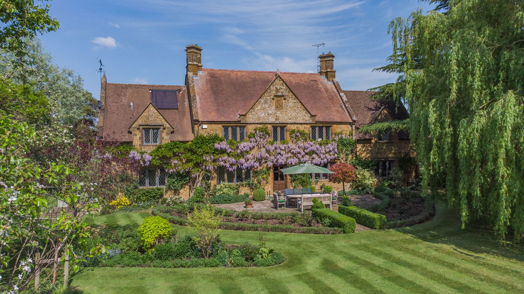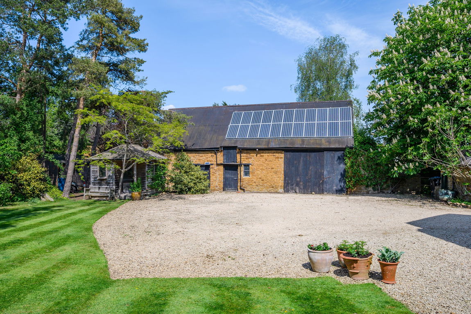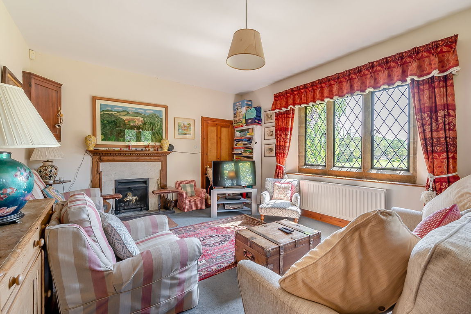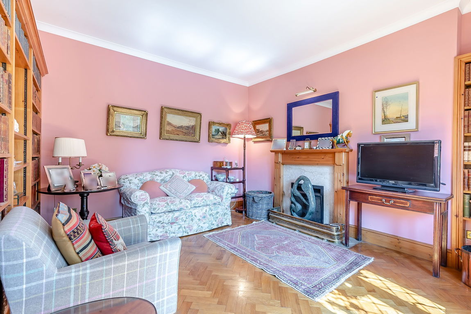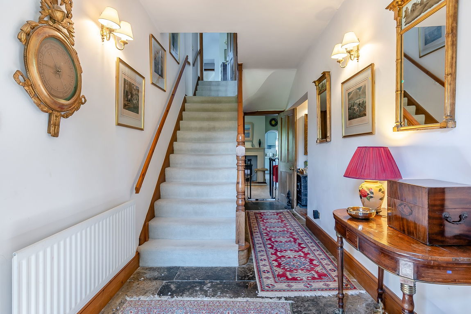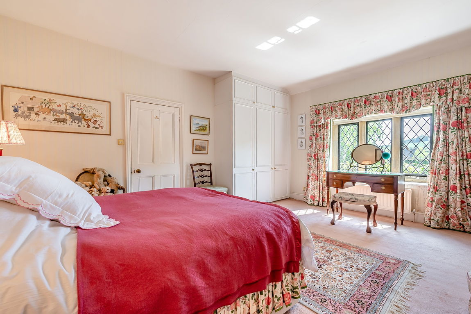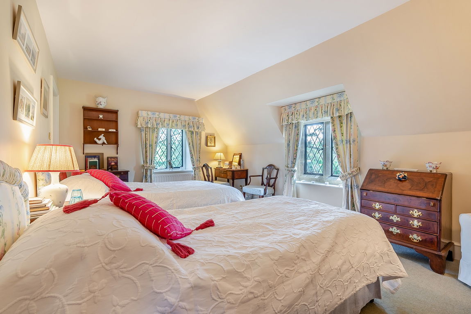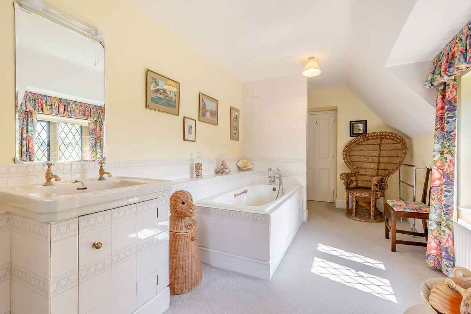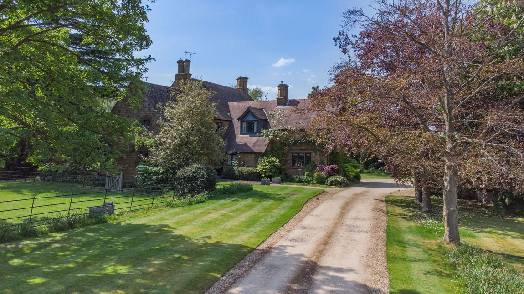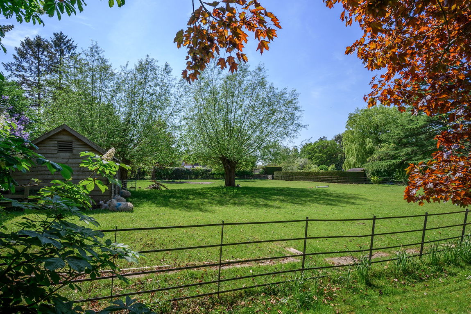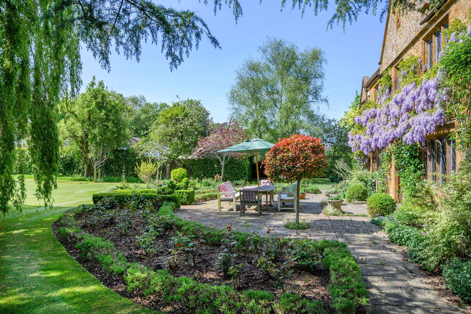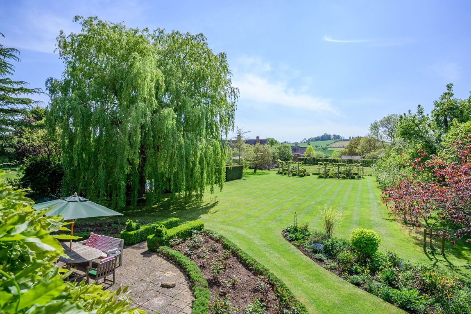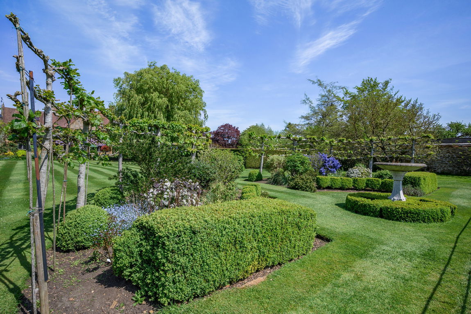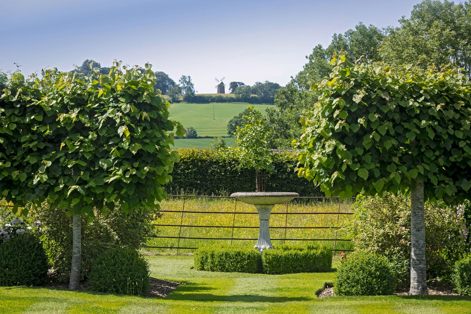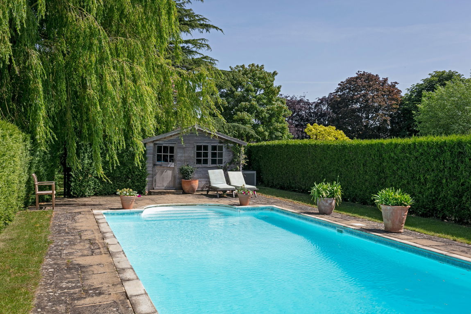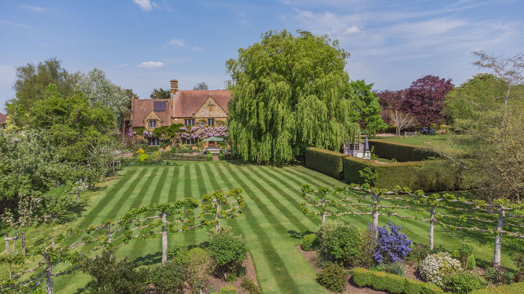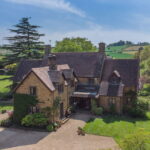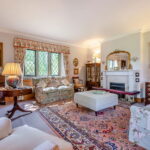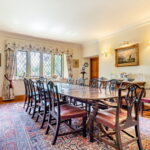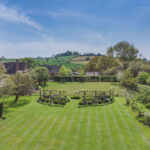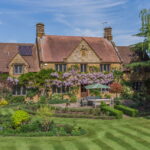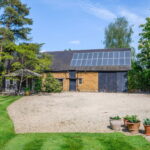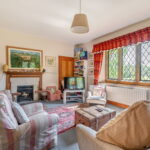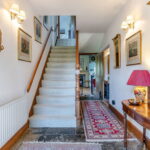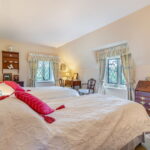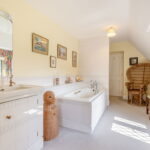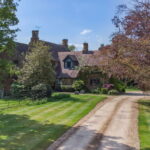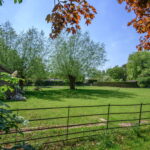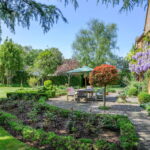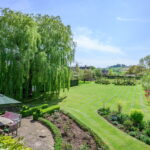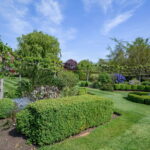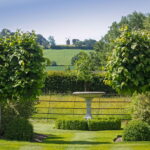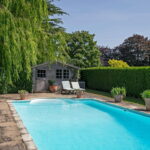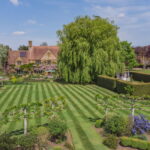Speak to Mark Forsyth-Forrest about this property

I started Seccombes 34 years ago along with Philip Seccombe. I now own and run the Shipston-on-Stour agency independently. Having lived in the area all my life, I know the area inside out and likewise the property market too.
I learnt my trade with the Stratford office of Knight Frank back in the 90s before taking the step into running my own agency. I pride myself on going the extra mile, working as hard as possible for my clients, and always keeping them informed of progress. Communication is key with estate agents!
01608 663788
shipston@seccombesea.co.uk
Back to Property SearchBaldwins Lane, Upper Tysoe, Warwick, CV35 0TX
Property Features
- CLASSIC EARLY 20TH CENTURY VILLAGE HOUSE SET IN ATTRACTIVE GARDENS AND GROUNDS ON THE NORTHERN EDGE OF THE COTSWOLDS
- FOUR RECEPTION ROOMS
- KITCHEN/BREAKFAST ROOM AND UTILITY ROOM
- FIVE/SIX BEDROOMS
- THREE BATHROOMS
- TRADITIONAL BARN WITH POTENTIAL
- SWIMMING POOL
- ATTRACTIVE LANDSCAPED GARDENS AND GROUNDS WITH TWO PADDOCKS - ABOUT 2 ACRES
- EPC BAND D
Property Summary
CLASSIC EARLY 20TH CENTURY VILLAGE HOUSE SET IN ATTRACTIVE GARDENS AND GROUNDS OF ABOUT TWO ACRES ON THE NORTHERN EDGE OF THE COTSWOLDS
Distances
• Shipston-on-Stour 6 miles
• Stratford-upon-Avon 13 miles
• Warwick 15 miles
• Banbury 9 miles
Nearby Stations
• Banbury 10 miles
• Warwick Parkway 14 miles
Key Locations
• Birmingham Airport 27 miles
• Feldon Valley Golf Couse 5 miles
• Stratford Race Course 14 miles
• Royal Shakespeare Company 13 miles
• Moreton-in-Marsh 13 miles
Nearby Schools
• Tysoe Primary School
• Tudor Hall School
• Bloxham School
• Stratford-upon-Avon Grammar Schools
• Warwick School and Kings HIgh
• The Croft
• Sibford School
Full Details
Dinsdale House is a wonderful Hornton stone family
home understood to date from the early 20th century,
(date stone 1907), set in beautiful gardens and
grounds. Features in the house include flagstone and
parquet flooring, stone mullion windows and window
seats. The house is a classic village house, which
will benefit from some updating. The house offers
spacious and well-proportioned accommodation
with four reception rooms and five double bedrooms.
Outside are attractive landscaped gardens
incorporating a swimming pool and two paddocks.
There are far-reaching views out over the garden up
to the Tysoe Windmill. In addition, the fine Hornton
stone barn offers an opportunity (subject to obtaining
the necessary planning consents) to create additional
accommodation, offices or party rooms.
Situated off the entrance hall with flagstone floor are
the drawing room, study and dining rooms. The latter
have parquet floors. The drawing room, study and
sitting room all have open fires.
A door leads from the dining room to the sitting
room and off this is a small room currently used as
an office. French windows lead down steps to the
garden. A further door leads into the utility room
and to the back door. The Inner hallway with arches
either side of the wood burning stove leads to the
kitchen/breakfast room with a two door oil-fired
Aga and French doors leading out to the garden. A
large larder runs off the kitchen. There is a utility
room with Grant oil-fired boiler for hot water and
central heating and a cloakroom. Stairs rise to the first
floor landing with a study/sitting area. The principal
bedroom suite, looking out over the garden and up
to the windmill, has built-in wardrobes, an ensuite
bathroom and dressing room with ample storage.
There are four further double bedrooms, three with
built-in wardrobes. Bedroom 2 is served by a separate
bathroom. There is a family shower room and another
small cloakroom between bedrooms 3 and 4. There
is a hot water tank linen cupboard and two further
landing cupboards.
The gardens and grounds are an important feature
of Dinsdale House and extend to 2 acres. A gravelled
drive leads to a parking area beside the house. There
is a south-facing stone terrace, surrounded by rose
borders enclosed by box and lavender hedging.
Beyond, the garden is principally lawned with flower
and herbaceous borders including pollarded limes,
a selection of fruit trees, a fine weeping willow
and Cedar Tree. There is a swimming pool, with
heat exchange pump, which is enclosed by clipped
evergreen hedging. In addition, there are two
paddocks. A further important feature of the property
is the detached stone barn which has a stable and
storerooms with loft over, together with a garage.
There is also a separate detached stone workshop.
Tysoe is a very popular village set in the undulating
South Warwickshire countryside. It is about a mile
south of the A422 Stratford-upon-Avon to Banbury
Road at the foot of the Edgehill escarpment and close
to the North Oxfordshire border and Gloucestershire
borders.
Within the village there is a fine parish church, public
house, general store and post office, together with
football, tennis and pickle ball clubs, hairdressers,
a popular primary school and doctors’ surgery. The
village is well located with M40 junctions north
at Gaydon (8 m) and south at Banbury (10m). In
addition, the mainline station at Banbury (8m) has
trains south to Oxford and London (Marylebone in just
under an hour) and north to Birmingham, the NEC and
Birmingham International Airport. The surrounding
countryside offers many walks, cycling, horse riding
and other outdoor pursuits

