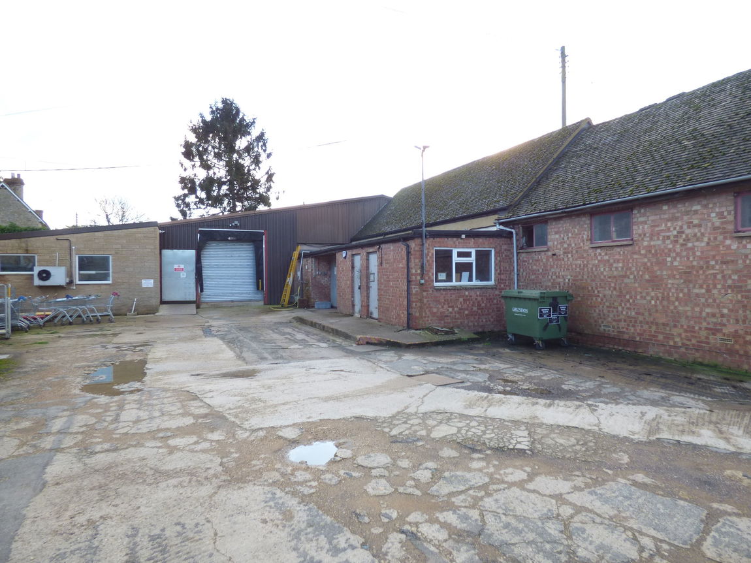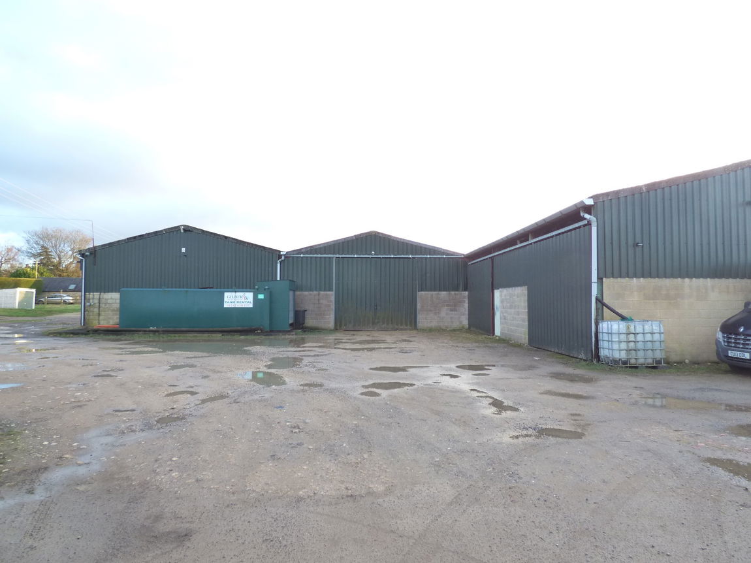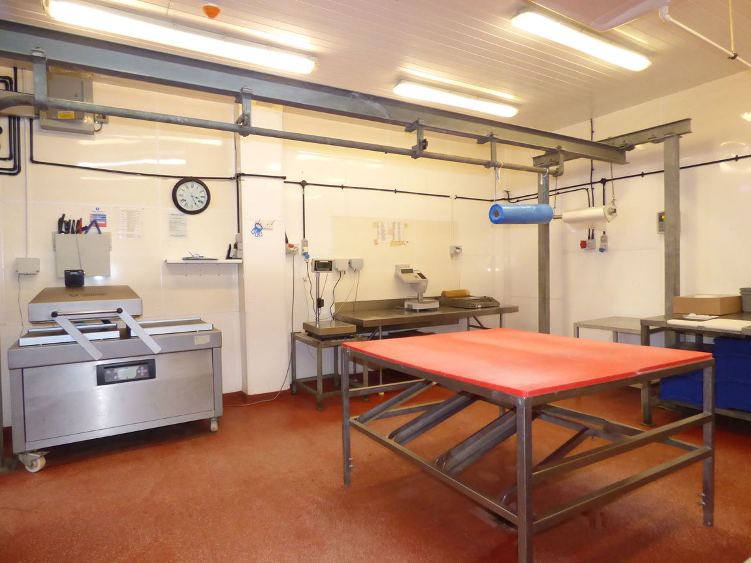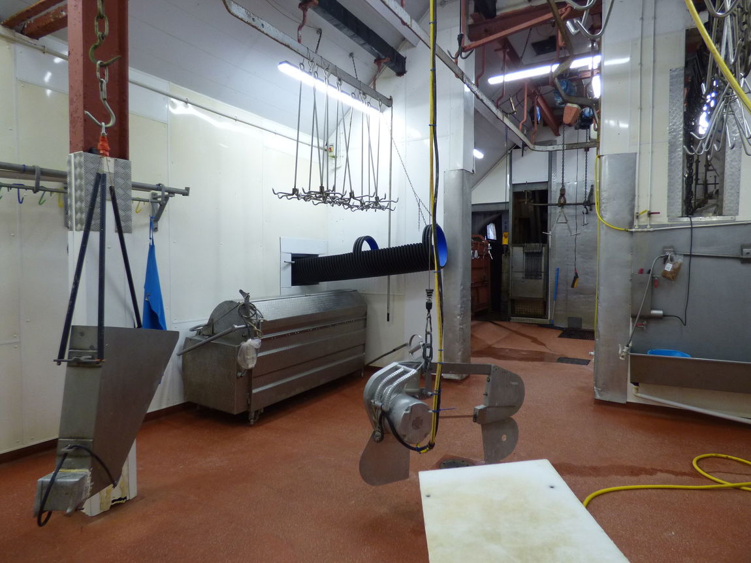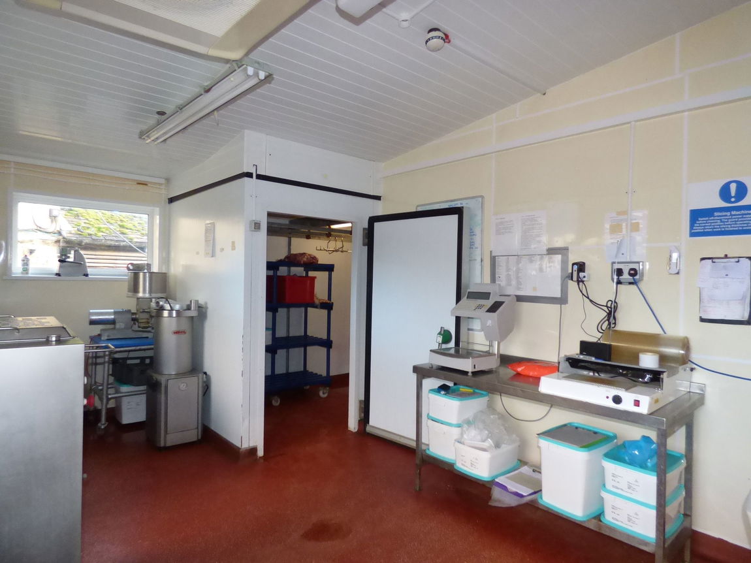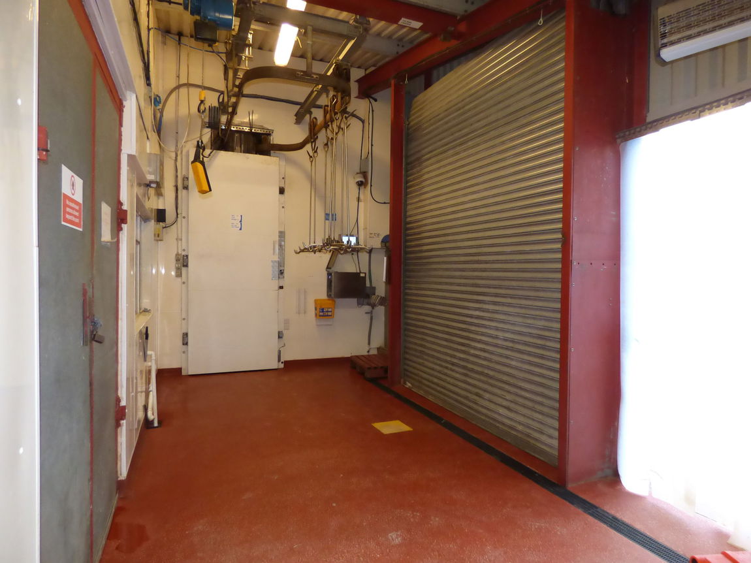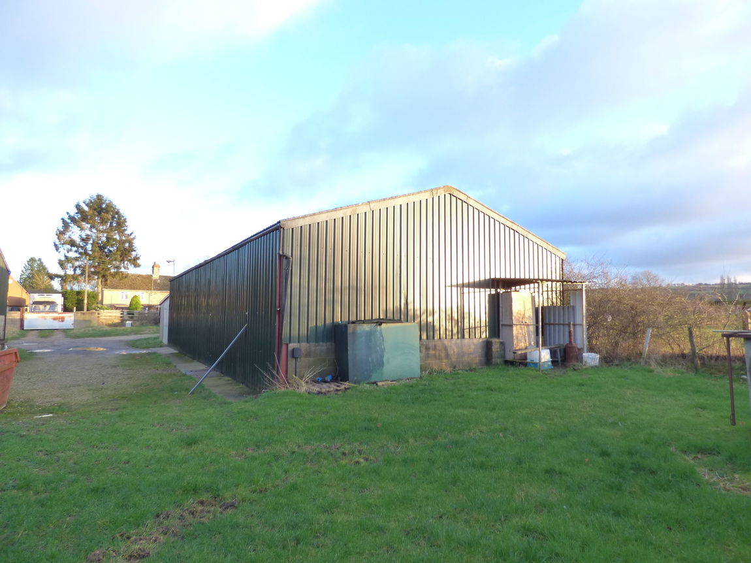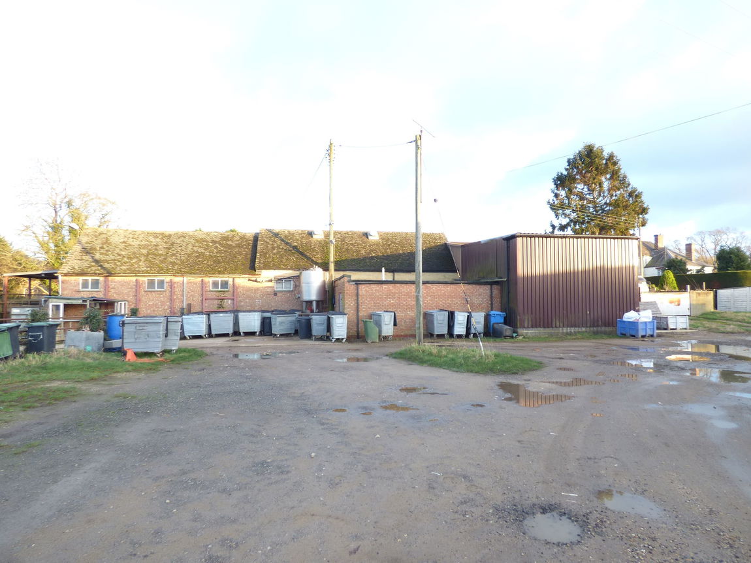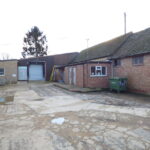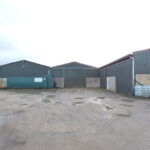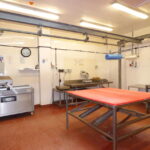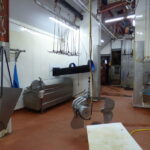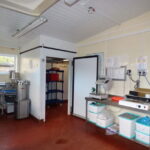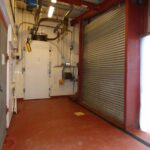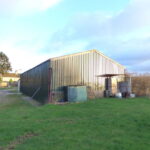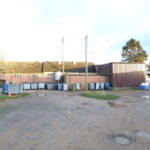Speak to Mark Forsyth-Forrest about this property

I started Seccombes 34 years ago along with Philip Seccombe. I now own and run the Shipston-on-Stour agency independently. Having lived in the area all my life, I know the area inside out and likewise the property market too.
I learnt my trade with the Stratford office of Knight Frank back in the 90s before taking the step into running my own agency. I pride myself on going the extra mile, working as hard as possible for my clients, and always keeping them informed of progress. Communication is key with estate agents!
01608 663788
shipston@seccombesea.co.uk
Back to Property SearchBURYWAY LANE, Long Compton, Shipston-on-stour, CV36 5JJ
Property Features
- A WELL EQUIPPED AND MODERNISED ABATTOIR
- SITUATED IN A RURAL LOCAL ON THE EDGE OF THE VILLAGE
- GOOD ROAD ACCESS
- VETS OFFICE, RWO FURTHER OFFICES, CHANGING ROOM AND WORKSHOP
- THREE GENERAL PURPOSE PORTAL FRAMED BUILDINGS (EXTENDING TO ABOUT 7650 SQFT/710 SQM)
- TWO FURTHER WORKSHOPS ABOUT 600 SQFT/56 SQM
Property Summary
A WELL EQUIPPED AND MODERNISED ABATTOIR WITH VET’S OFFICE, TWO FURTHER OFFICES, CHANGING ROOM AND WORKSHOP TOGETHER WITH THREE GENERAL PURPOSE PORTAL FRAMED BUILDINGS (EXTENDING TO ABOUT 7650 SQFT/710 SQM) AND TWO FURTHER WORKSHOPS ABOUT 600 SQFT/56 SQM
Full Details
Long Compton is situated in a rural location in South Warwickshire and close to the West Oxfordshire and North Gloucestershire County boundaries, together with being on the eastern edge of the Cotswold Hills. There is good road access to the village with the A3400 (Oxford to Stratford upon Avon) running through the village.
South Warwickshire is a rural community, as is West Oxfordshire and North Gloucestershire, and subsequently has a strong agricultural presence. Long Compton is well-located to service many of the local farms and butcheries.
The Long Compton Abattoir provides a modernised lairage for thecollection of livestock followed by a comprehensive production area which is single storey with transport rail connected from the hanging area to the refrigerated stores/chillers. Processing areas incorporating a cutting room together withsausage and bacon processing room with adjoining fridges and freezing room. In addition, there is a dry-storeroom, rest/day room
and associated cloakroom facilities.
Surrounding an enclosed courtyard, situated at the end of which is the loading bay, is the veterinary office, two further general offices, changing room and workshop. Approached through a separate access is the unloading bay and lairage.
Currently the abattoir is operated by Long Compton Abattoir Limited who have a multi-species slaughter licence including Buffalo, Alpacas and over age cattle. In addition, they hold a licence for the cutting, processing and packaging of sausages and bacon. Long Compton Abattoir Ltd also holds a licence for processing organic livestock. By separate agreement the vendor may be prepared to sell Long Compton Abattoir Ltd to include these licences.
Additional Buildings are situated a short distance away from the abattoir and include three general purpose portal-framed buildings extending to about 7650 sqft/710 sqm with power and light connected. In addition, there are two further workshops extending in total to about 600 sqft/56 Sqm.
The Abattoir principally comprises:
Unloading/holding area.
Lairage area about 32’4”/8.08m x 18’0”/5.49m Slaughter Room about 18’0”/5.49m x 17’6”/5.34m Side Hall with shower room off.
Hanging Hall about 19’9”/6.02m x 17’9”/5.41m
Hide and Skin Room about 24’0”/7.32m x 18’4”/5.59m overall
Main Fridge/Chiller 29’6”/8.99m x 18’3”/5.56m Second Fridge/Chiller 20’4”/6.20m x 17’4”/5.28m
Loading Bay about 24’4”/7.42m x 9’9”/2.97m
Cutting Room about 20’4”/6.20m x 19’8”/6.00m with adjoining Deep Freeze 18’9/5.72m x 10’0”/3.05m
Sausage and Bacon Processing Room about 21’9”/6.63m max x 12’3”/3.73m with fridge off
Dry Store about 10’6”/3.20m x 6’9”/2.06m
Rest/Day Room about 10’9”/3.28m x 10’0”/3.05m with Cloak Room Off
Enclosed Courtyard with vet’s office, two general offices, changing room and workshop
GENERAL INFORMATION
Tenure
The property is offered freehold with vacant possession.
Rights of Way
The vendor will reserve a vehicular and pedestrian right of way over the site between the abattoir and the portal-framed building to the vendor’s retained properties.
The vendor will grant a vehicular and pedestrian right of way in favour of the owner/occupiers of the properties on the site over the area shaded blue on the attached plan.
Energy Performance Certificate
An Energy Performance Certificate can be made available on request.
Licences
Long Compton Abattoir Limited who have a multi-species slaughter licence to include Buffalo, Alpacas and over age cattle. In addition licences are held for cutting, sausage and bacon processing and packaging. Long Compton Abattoir Ltd also holds a licence for processing organic livestock. The vendor may be prepared to sell Long Compton Abattoir Limited to include these licences.
Business Rates
Business rates are payable to Stratford on Avon District Council. The current business rateable
value for The Abattoir and the buildings is TBC with business rates payable of TBC for 2023/2024.
Services
Mains electricity, water and drainage are connected to the property. Waste disposal collection service.
Overage/Uplift Clause
There will be an overage/uplift clause in the contract re residential development of the land/site.
For further information please contact the selling agents.
Fixtures and Fittings
All items mentioned in these sale particulars are included in the sale. All other items are expressly excluded.
IMPORTANT NOTICE
These particulars have been prepared in good faith and are for guidance only. They are intended to give a fair description of the property, but do not constitute part of an offer or form any part of a contract. The photographs show only certain parts and aspects as at the time they were taken. We have not carried out a survey on the property, nor have we tested the services, appliances or any specific fittings. Any areas, measurements or distances we have referred to are given as a guide only and are not precise.
MFF/S3157/F005/20/01/24

