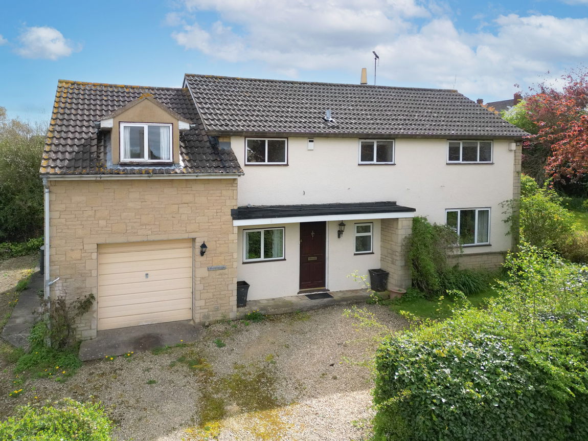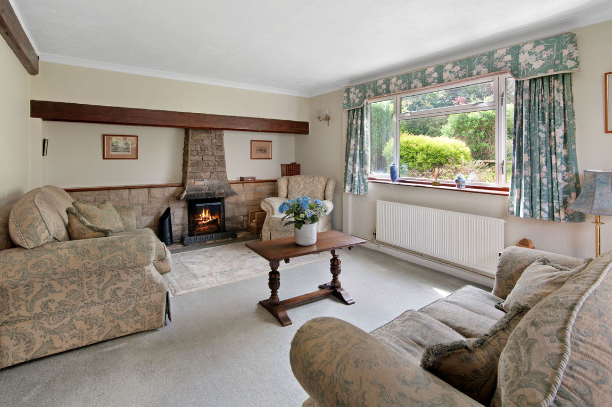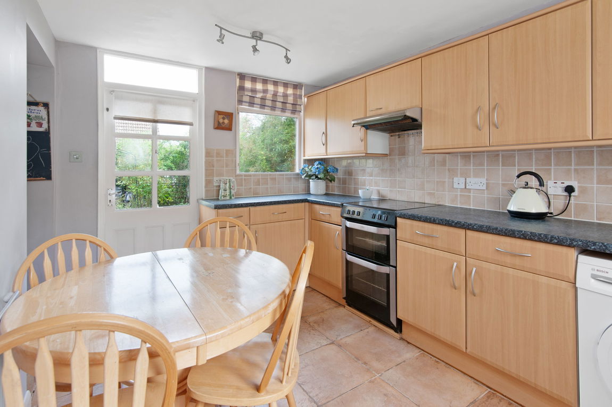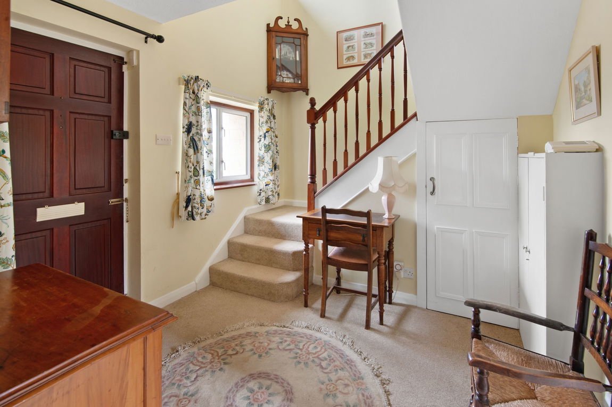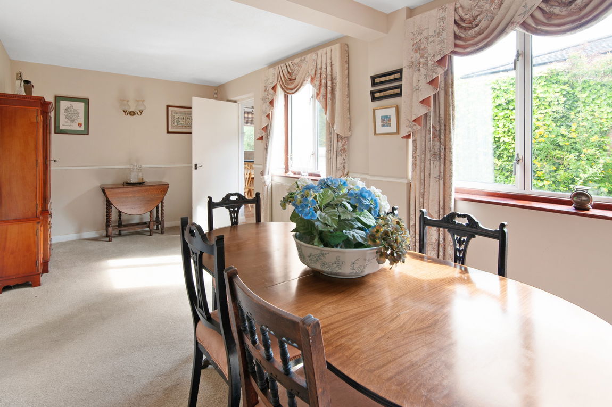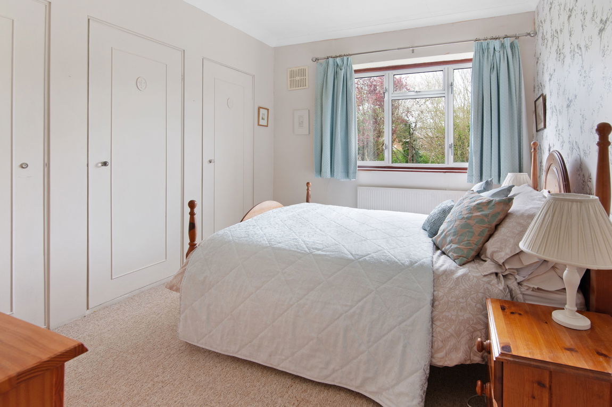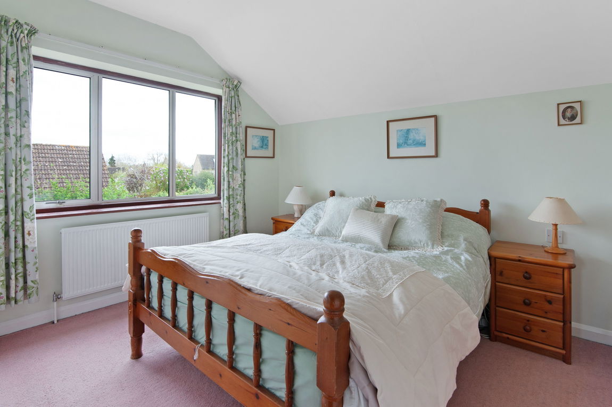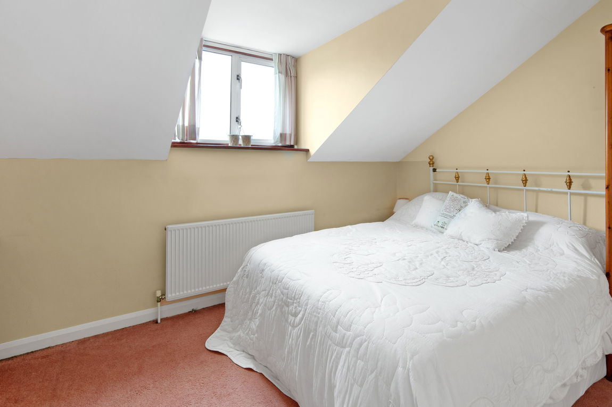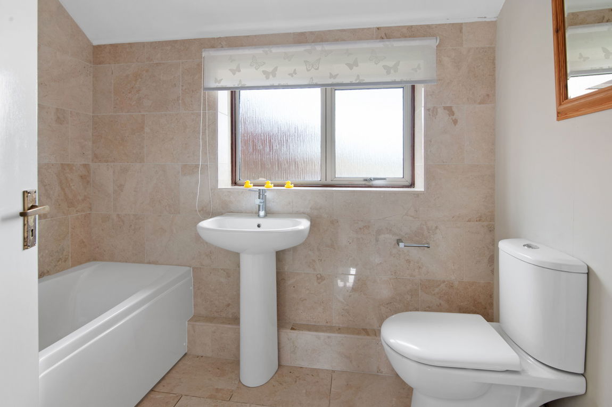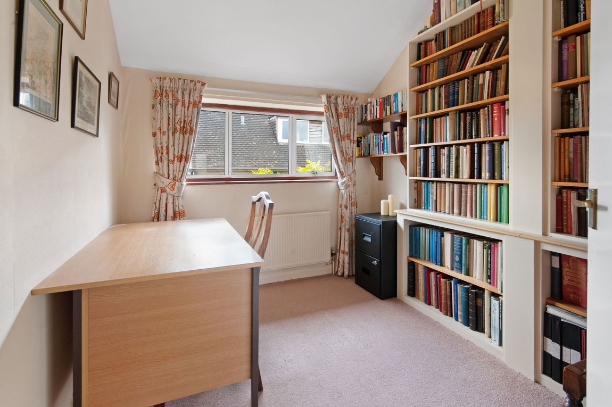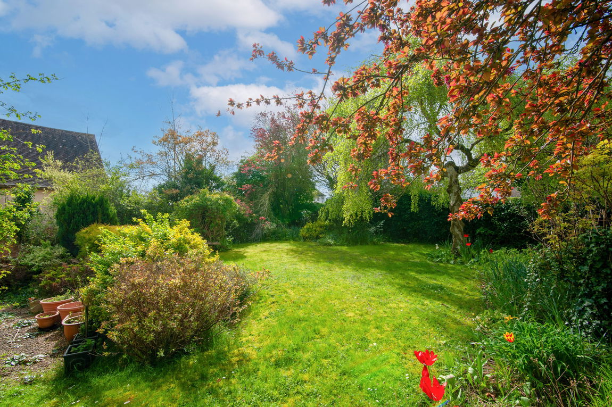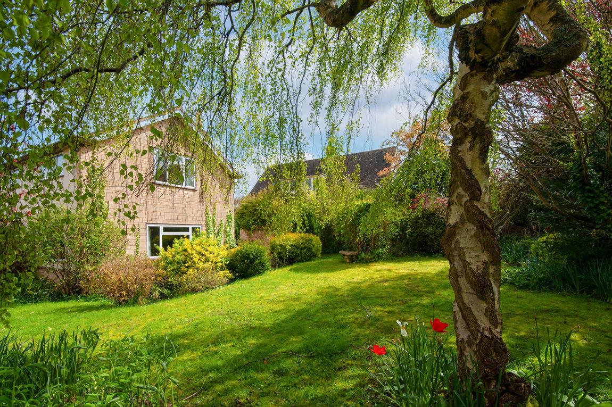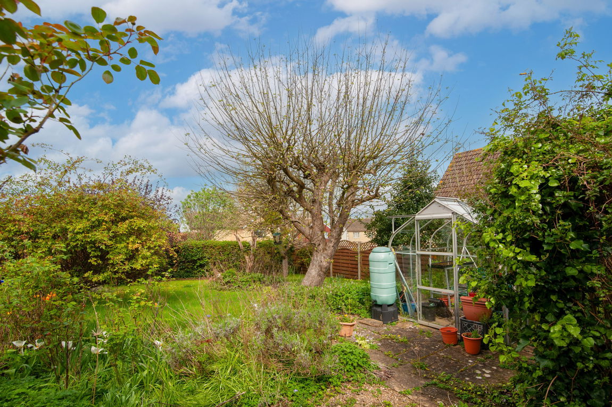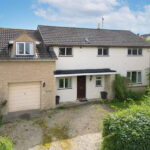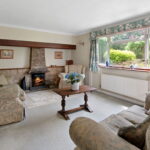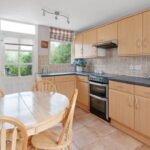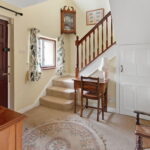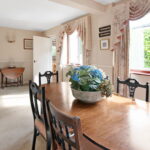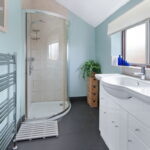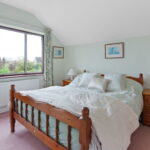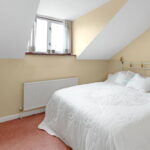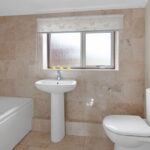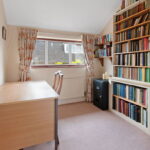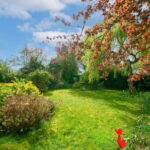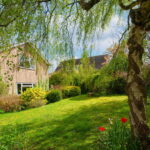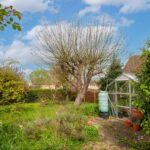Speak to Mark Forsyth-Forrest about this property

I started Seccombes 34 years ago along with Philip Seccombe. I now own and run the Shipston-on-Stour agency independently. Having lived in the area all my life, I know the area inside out and likewise the property market too.
I learnt my trade with the Stratford office of Knight Frank back in the 90s before taking the step into running my own agency. I pride myself on going the extra mile, working as hard as possible for my clients, and always keeping them informed of progress. Communication is key with estate agents!
01608 663788
shipston@seccombesea.co.uk
Back to Property SearchCotswold Close, Tredington, Shipston-on-stour, CV36 4NR
Property Features
- NO ONWARD CHAIN
- A SPACIOUS DETACHED FAMILY HOUSE
- IN NEED OF SOME UPDATING AND MODERNISATION
- SET IN ATTRACTIVE GARDENS
- FOUR DOUBLE BEDROOMS & STUDY/BEDROOM FIVE
- ENSUITE SHOWER ROOM & FAMILY BATHROOM
- SPACIOUS ENTRANCE HALL, SITTING ROOM & DINING ROOM
- SINGLE GARAGE & GOOD OFF ROAD PARKING
- WELL LOCATED IN A POPULAR VILLAGE
Property Summary
A SPACIOUS FOUR DOUBLE BEDROOM DETACHED FAMILY HOUSE IN NEED OF SOME UPDATING AND MODERNISATION SET IN AN ATTRACTIVE GARDEN WITH OFF ROAD PARKING AND SINGLE GARAGE
Full Details
Tredington is an attractive village set in the South Warwickshire countryside about two miles north of Shipston on Stour. Within the village there is a parish Church and primary school. The village is situated close to the North Cotswold’s.
Shipston on Stour offers daily shopping, recreational and schooling facilities with a more comprehensive range being available in Stratford upon Avon and Banbury.
The area is served by a network of main roads, including the A3400, which passes through the village, with the A429 (Fosse Way) about a mile to the north.
Reddivallen is a detached family house offering spacious and well- proportioned accommodation and is understood to date from the mid-1960s with later additions.
The property, which is in need of some updating and modernisation, offers a great opportunity to create a wonderful family home situated in a popular village.
In addition to the two principal reception rooms on the ground floor there are four double bedrooms and a study/fifth bedroom on the first floor, together with two bathrooms (one ensuite).
Outside the house is situated in attractive gardens with good off-road parking and a single garage. The accommodation briefly comprises
Entrance Hall with stairs to first floor. Door to Cloakroom. Glazed double doors lead into
Sitting Room with open fireplace with stone hearth and stone tiled canopy with exposed beam over.
Dining Room which leads through to the Kitchen/Breakfast Road with circular stainless steel sink unit and drainer, fitted base units incorporation plumbing for washing machine and dishwasher, fitted wall units, stone tiled floor, half glazed door to garden. Archway to Pantry with fitted base units with shelving over, fitted wall units, stone tiled floor.
Landing with access to roof space, shelved walk-In airing cupboard
with insulated hot water cylinder.
Bedroom One with walk in wardrobes, door to Ensuite Shower Room with shower cubicle, w.c., wash hand basin with fitted cupboards under, heated towel rail.
Bedroom Two with built-in double wardrobe.
Two further Double Bedrooms
Family bathroom, part tiled with bath with shower and shower screen over, w.c., hand basin, heated towel rail.
Study/Bedroom Five with built in shelving.
Single Garage incorporated within the structure of the property with power and light connected, fitted work bench, Worcester gas-fired boiler for central heating and hot water, half glazed side personnel door.
Immediately to the front of Reddivallen is a gravelled driveway which leads around to the kitchen side door offering good off-road parking.
The attractive Gardens form an important part of the property and are situated principally at either end of the house, are mainly enclosed and incorporate lawned areas with well-stocked flower and shrub borders, together with a variety of ornamental and fruit trees including Silver Birch and apple trees.
From the kitchen side door, the pathway leads around to a south facing paved Patio with a gravelled path continuing on around the house.
GENERAL INFORMATION
Tenure
The property is offered freehold with vacant possession.
Council Tax
This is payable to Stratford on Avon District Council. The property is listed in band F.
Fixtures and Fittings
All items mentioned in these sale particulars are included in the sale. All other items are expressly excluded.
Services
Mains electricity, gas, water and drainage are connected to the property. Worcester gas-fired boiler for central heating and hot water.
Energy Performance Certificate
Current: 56 (D) Potential: 75 (C)
Directions Postcode CV36 4NT
From Shipston on Stour take the A3400 north for Tredington and Stratford upon Avon. Proceed into the village of Tredington taking the first turning left after The White Lion Inn into Armscote Road. After about 200 yards turn right into Cotswold Close. Reddivallen is the first property on the right.

