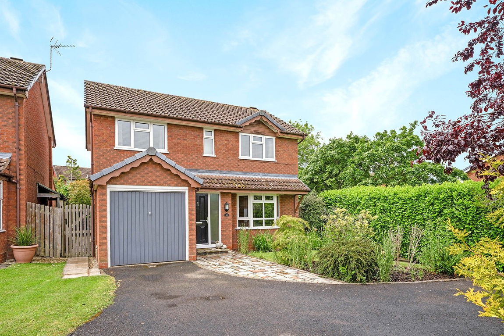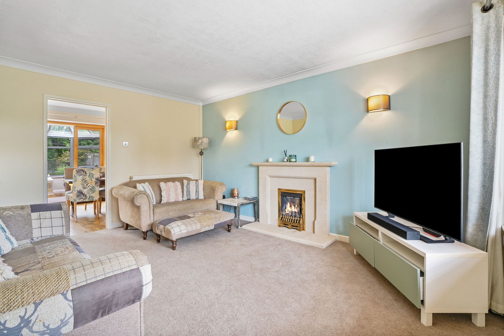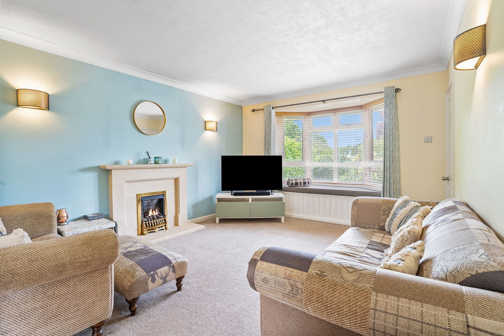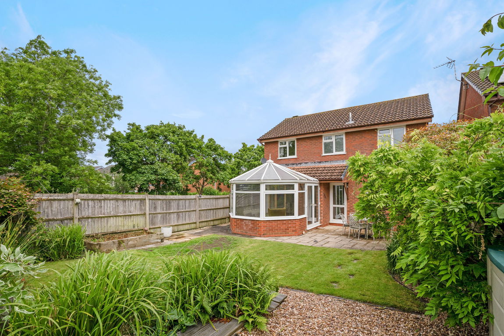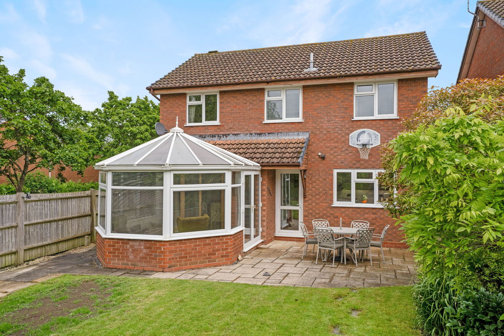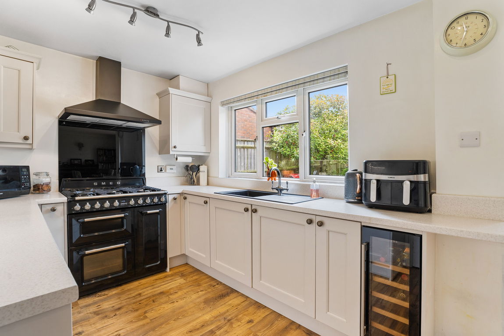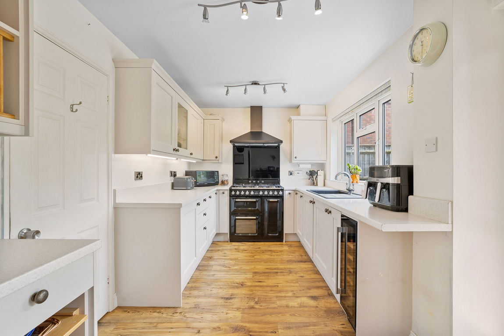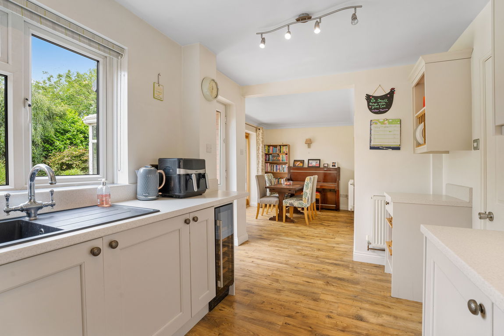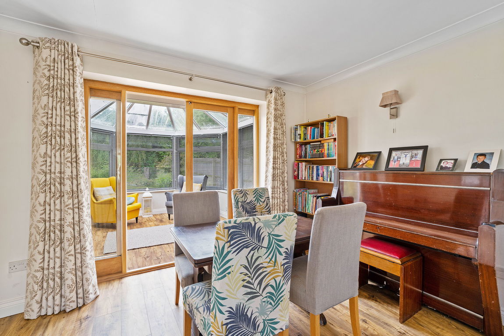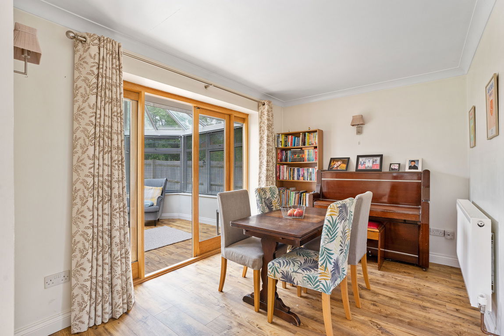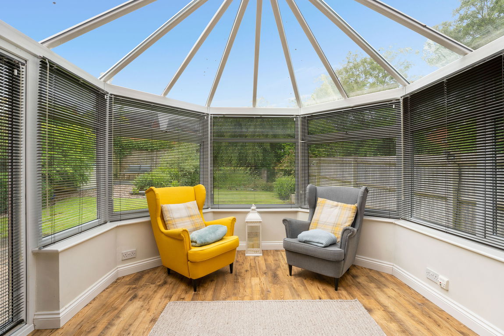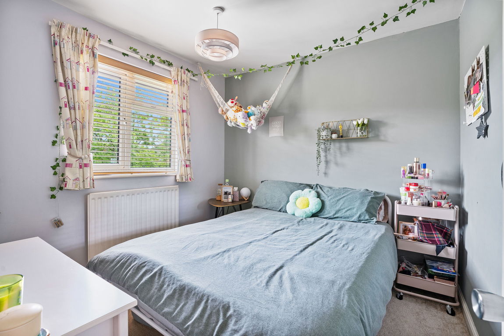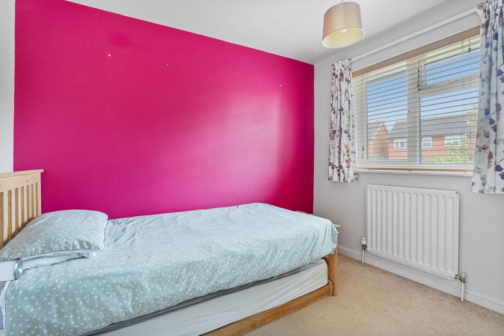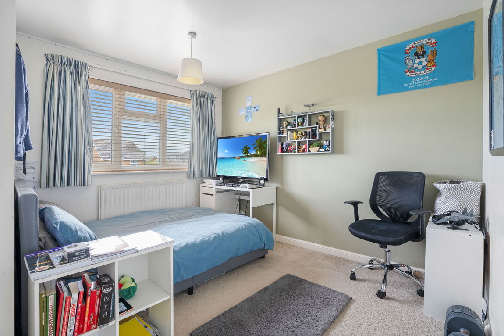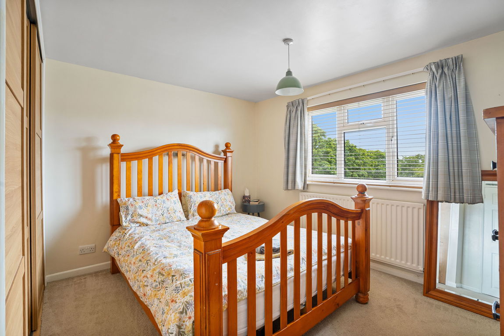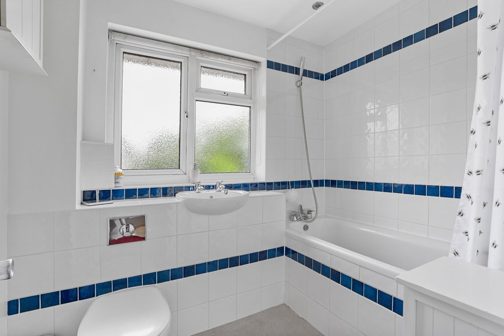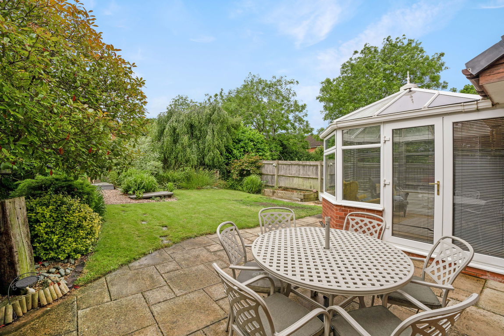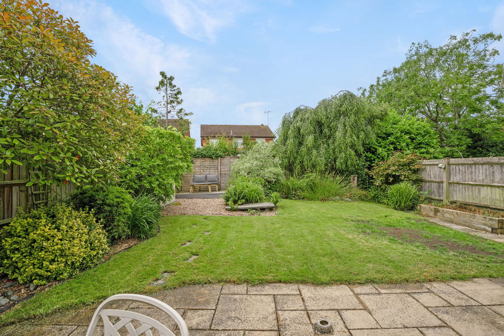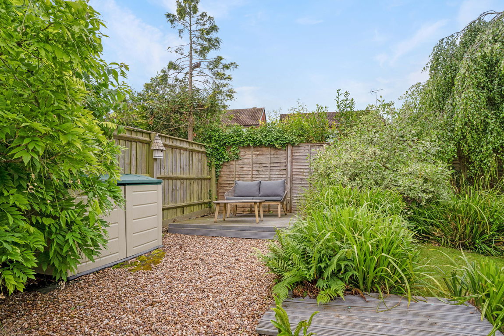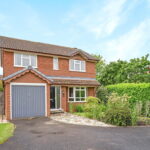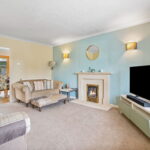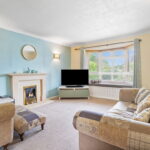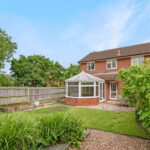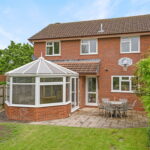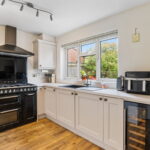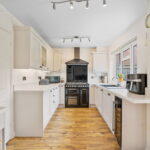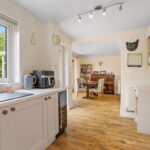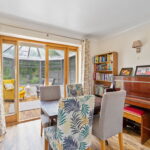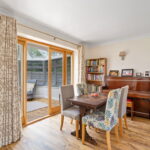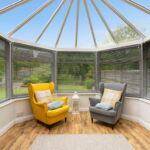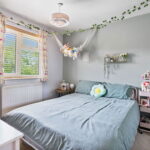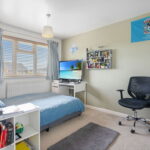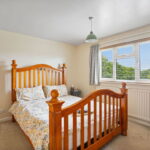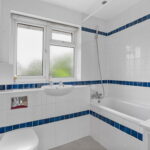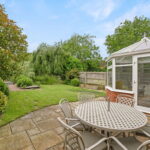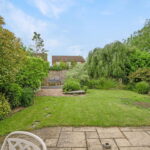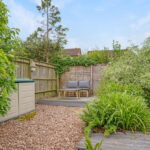Speak to Mark Forsyth-Forrest about this property

I started Seccombes 34 years ago along with Philip Seccombe. I now own and run the Shipston-on-Stour agency independently. Having lived in the area all my life, I know the area inside out and likewise the property market too.
I learnt my trade with the Stratford office of Knight Frank back in the 90s before taking the step into running my own agency. I pride myself on going the extra mile, working as hard as possible for my clients, and always keeping them informed of progress. Communication is key with estate agents!
01608 663788
shipston@seccombesea.co.uk
Back to Property SearchHanson Avenue, Shipston-on-stour, CV36 4HS
Property Features
- A WELL PRESENTED DETACHED FAMILY HOUSE
- FOUR BEDROOMS
- QUIELY LOCATED
- A SHORT DISTANCE FROM THE TOWN CENTRE ADJOINING THE HANSON TRACK
- OPEN PLAN KITCHEN DINING
- ATTRACTIVE LANDSCAPED GARDEN
- CONSERVATORY
- GOOD OFF ROAD PARKING
Property Summary
A WELL PRESENTED, DETACHED FOUR BEDROOM FAMILY HOUSE QUIETLY LOCATED A SHORT DISTANCE FROM THE TOWN CENTRE ADJOINING THE HANSON TRACK.
Full Details
Shipston on Stour is an attractive former market town situated in South Warwickshire. The town is a busy local centre with good shopping, schooling and recreational facilities serving its own population and a number of surrounding villages. The larger centres of Stratford upon Avon, Banbury, and Oxford are easily accessible.
42 Hanson Avenue is a detached family house located a short distance to the west of the town centre at the end of a quiet cu de sac. The property backs on to The Hanson Track footpath giving access to countryside walks.
The house offers well presented, spacious and well-proportioned accommodation. In addition to the four
bedrooms (three double and a single) there Is a living room, dining kitchen off which Is the conservatory.
In addition, the garage has been converted into a utility room and store room.
There are attractive landscaped gardens with the enclosed back garden being south and west facing, offering privacy. The accommodation comprises:
Entrance Hall with stairs to first floor and understairs cupboard. Cloakroom with wc, wash hand basin, heated towel rail, ceramic tiled floor.
Living room with bay window, living flamed coal effect gas fire with dress stone surround, mantel shelf and hearth.
Dining kitchen with Franke single bowl and drainer sink unit with fitted cupboard under, fitted base units, fitted wall units with concealed lighting under, Worcester gas fired boiler for central heating and hot water, SMEG range cooker incorporating three ovens and six ring gas hob with extractor hood above, built in Baumatic dishwasher, built in fridge, drink cooler.
UPVC door to garden and double timber french doors to the conservatory and French door to garden.
Utility room with one and a half bowl sink or drainer, stainless steel sink unit, fitted cupboards under, plumbing for washing machine and space for dryer, space for upright fridge, ceramic tiled floor, door to side walkway and door to store room
First floor landing airing cupboard with Insulated water cylinder
Bedroom one with range of built in wardrobes with sliding doors, door to ensuite shower room with shower unit, wc, wash hand basin, heated towel rail.
Three further bedrooms, one with built in single wardrobe.
Family bathroom with bath with shower attachment, shower rail and curtain over, wc, wash hand basin, heated towel rail.
Outside to the front that tarmacked drive leads up to the house offering off road parking for 3-4 cars. Beside which the garden is principally lawned with shrub borders and stone path leading to the front door.
To the back and approached from either the side walkway, the kitchen or conservatory is the attractive enclosed landscaped back garden, which Is about 47ft 0ins/14.33m deep x 33ft 0ins/10.9m wide, offers privacy and is south and west facing.
Immediately adjoining the house is a paved patio beyond which is the garden is principally lawned with shrub and flower borders incorporating a graveled area with decking.
GENERAL INFORMATION
Tenure
The property is offered freehold with vacant possession.
Council Tax
This is payable to Stratford on Avon District Council. The property is listed in band E
Fixtures and Fittings
All items mentioned in these sale particulars are included in the sale. All other items are expressly excluded.
Services
Mains electricity, gas, water and drainage are connected to the property. Worcester gas fired boiler for central heating and hot water.
Energy Performance Certificate
Current: 68 (D) Potential: 81 (B)
Directions Postcode CV36 4HS
From the centre of Shipston on Stour take the B4035 west for Chipping Campden. Proceed up West Street into Campden Road and having past the turning into Darlingscote Road, Hanson Avenue is the next turning left after about a further 100 yards. Continue up Hanson Avenue for about 200yards turning into the second cul-de-sac on the right.

