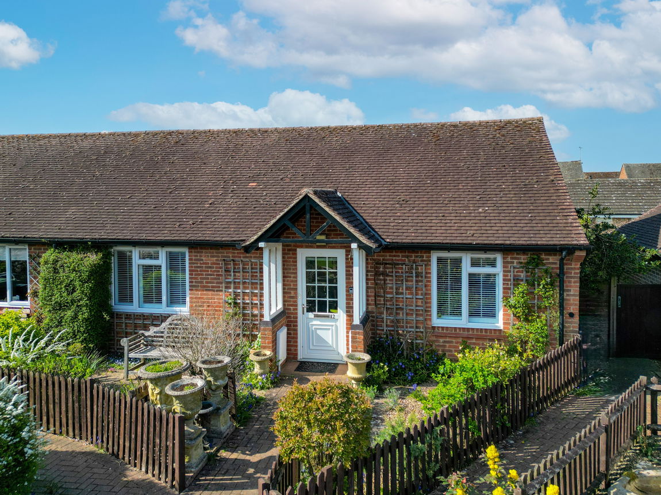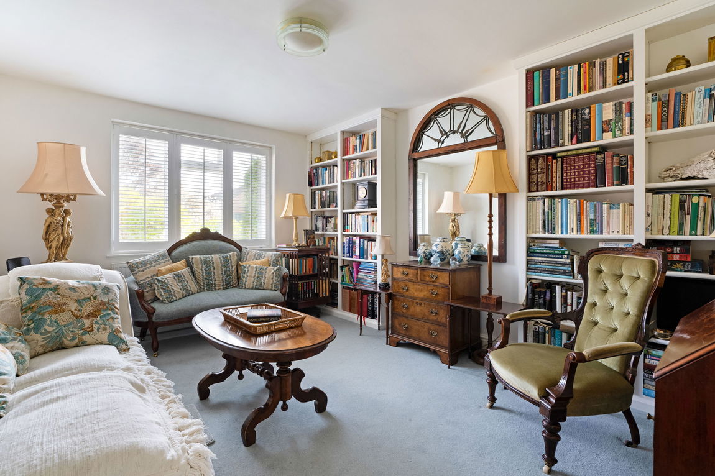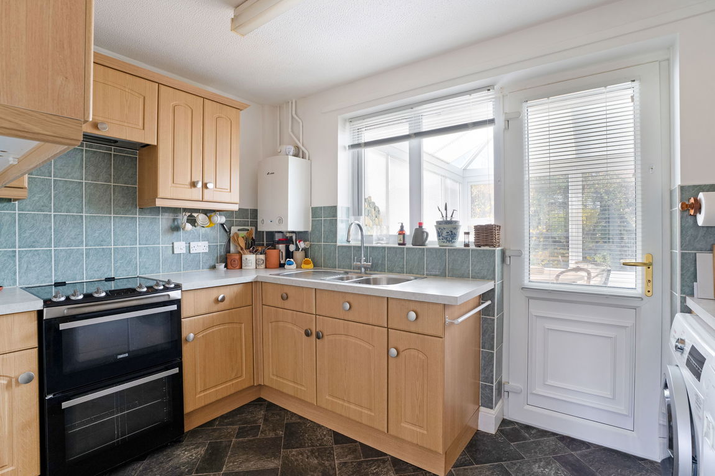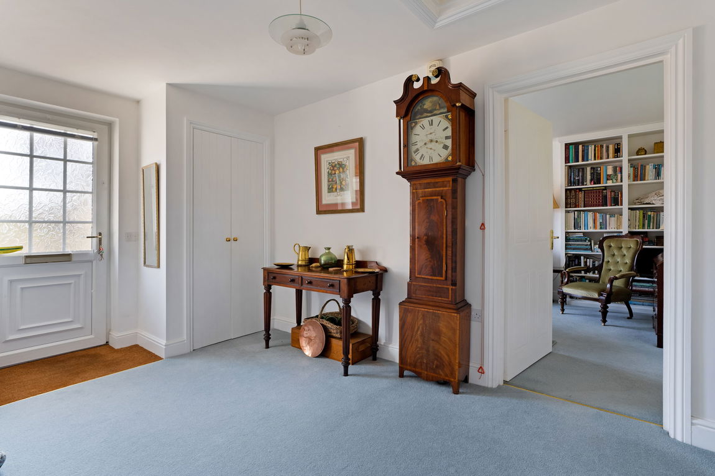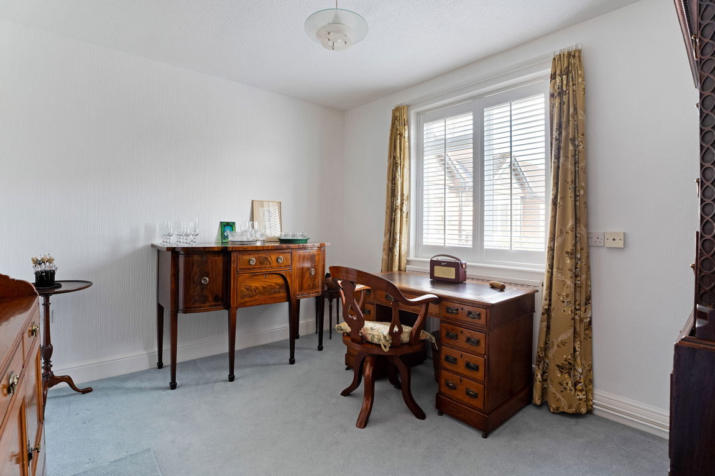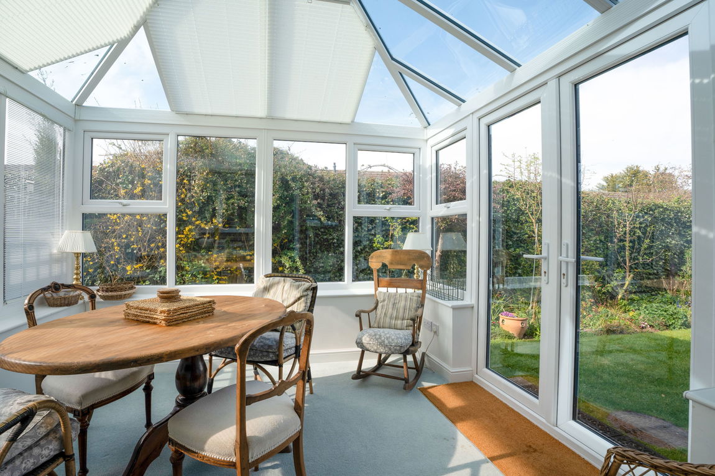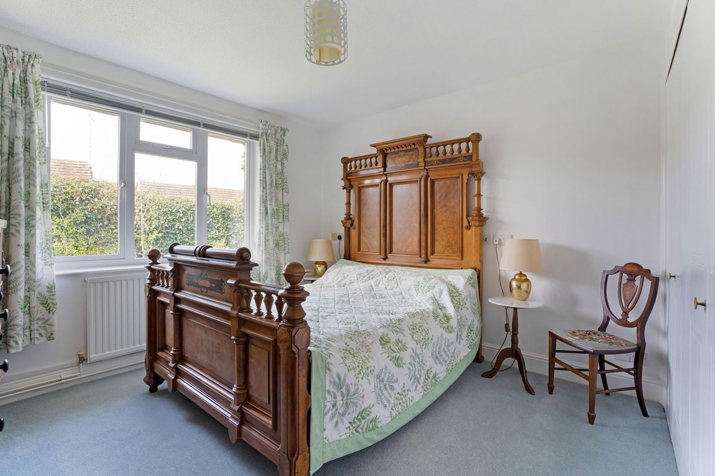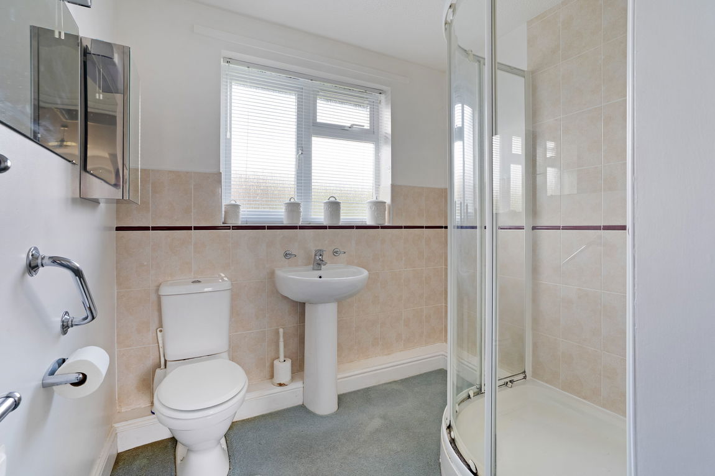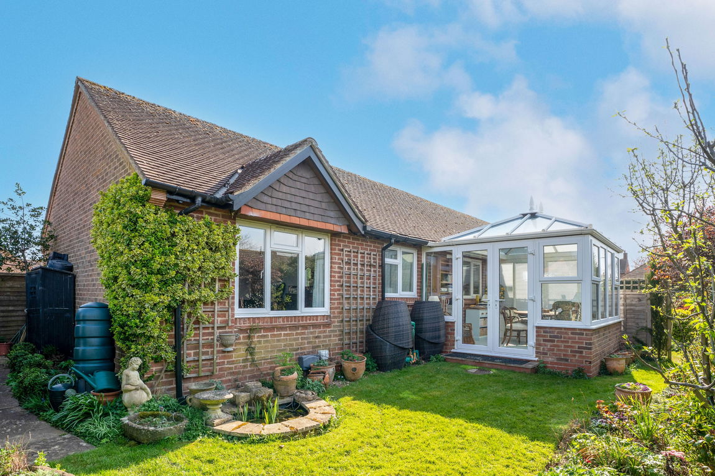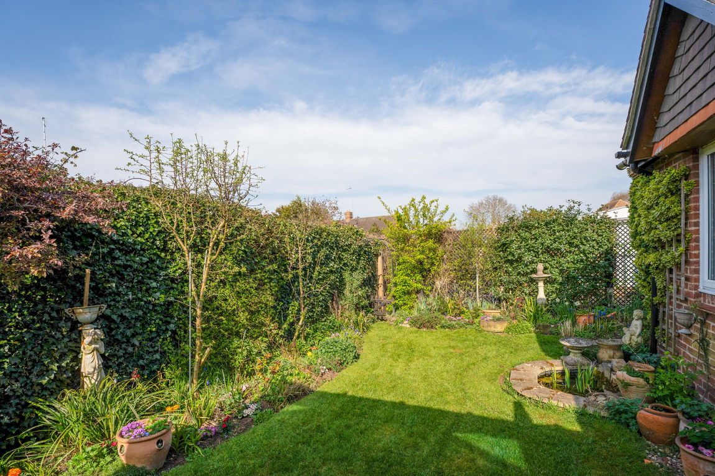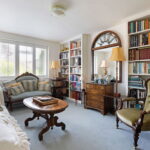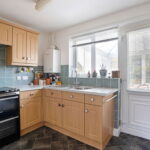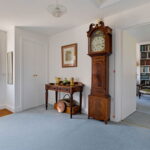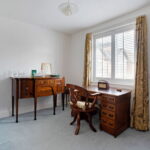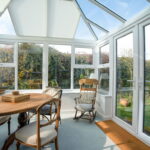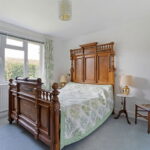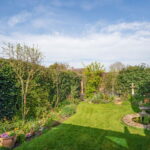Speak to Mark Forsyth-Forrest about this property

I started Seccombes 34 years ago along with Philip Seccombe. I now own and run the Shipston-on-Stour agency independently. Having lived in the area all my life, I know the area inside out and likewise the property market too.
I learnt my trade with the Stratford office of Knight Frank back in the 90s before taking the step into running my own agency. I pride myself on going the extra mile, working as hard as possible for my clients, and always keeping them informed of progress. Communication is key with estate agents!
01608 663788
shipston@seccombesea.co.uk
Back to Property SearchHorsefair, Shipston-on-stour, CV36 4PD
Property Features
- NO ONWARD CHAIN
- WELL PRESENTED AND SPACIOUS RETIREMENT BUNGALOW
- TWO DOUBLE BEDROOMS
- ATTRACTIVE GARDENS AND GARAGE/OFF-ROAD PARKING
- EASY WALKIING DISTANCE OF TOWN CENTRE
- 24 HOUR EMERGENCY CALL SYSTEM
- OCCUPIERS MUST BE 60 YEARS OF AGE OR OLDER
Property Summary
A WELL PRESENTED AND SPACIOUS TWO-DOUBLE BEDROOM RETIREMENT BUNGALOW WITH ATTRACTIVE GARDENS AND GARAGE, SITUATED WITHIN EASY WALKING DISTANCE OF THE TOWN CENTRE.
Spacious Entrance Hall, Sitting Room, Kitchen, Conservatory Dining Room, Two Double Bedrooms, Shower Room. Gas-Fired Heating. UPVC Double Glazing. Garage. Car Parking.
Full Details
Shipston on Stour is a friendly and attractive former market town in South Warwickshire. The town is a busy local centre with good shopping and recreational facilities serving its own population and a number of surrounding villages.
12 Horsefair is a quietly situated semi-detached bungalow in the popular Horsefair retirement development within easy walking distance of the town centre. The principal occupancy criteria for Horsefair are that the occupier(s) must be 60 years of age or older, and capable of living independently. The property benefits from a 24-hour emergency call system and various estate related services.
The property offers well presented and spacious accommodation and has UPVC double glazing and gas-fired heating.
In addition a new conservatory dining room has recently been added, opening onto the attractive rear garden.
The accommodation briefly comprises:
Spacious Entrance Hall with coats cupboard and shelved airing cupboard with insulated hot water cylinder. Access to roof space.
Sitting Room with extensive built-in book shelving, fitted shutters. Door to
Kitchen with one and a half bowl single drainer stainless steel sink unit with fitted cupboards under, fitted base units with
work surfaces over, fitted wall units, fridge/freezer, washing machine and dishwasher, Worcester gas-fired boiler for central heating and hot water.
Conservatory Dining Room with underfloor heating. UPVC double-glazed French doors opening onto attractive rear garden.
Bedroom One (overlooking the rear garden) with built-in wardrobes.
Bedroom Two (overlooking the front garden) with fitted shutters. Currently used as a study.
Shower Room (with window) with fitted shower, wash hand basin and low level w.c.
THE GARDENS
To the front and set behind a picket fence, the front garden is gravelled and paved with lavender and shrub borders. The front garden looks out onto an attractive communal garden area with lawn area, flower and shrub borders.
The rear garden is principally lawned incorporating a small ornamental pond and surrounded by well-stocked flower and shrub borders. The rear garden is about 26’0” (7.92m) long x 18’0” (5.48m) wide
GARAGE AND PARKING
The garage is a short distance from the front of the property with light connected. Communal parking area.
GENERAL INFORMATION
Tenure The property is leasehold on a 999 year assignable lease from 28 January 1988.
Occupancy The principal occupancy criteria are that the occupier(s) must be 60 years of age or older and capable of living independently.
Service Charge and Sinking Fund
The current service charge is £279.04 per calendar month for the year 01 April 2025 to 31 March 2026. Included in the service charge is a 24-hour emergency call system and various estate related services.
In addition there is a sinking fund payment (currently £64.35 per calendar month). There is provision in the lease for the sinking fund payment to be deferred until the property is sold.
Further information is available from Anchor Hanover via the selling agents.
There is no ground rent.
Council Tax This is payable to Stratford upon Avon District Council. The property is listed in band C.
Fixtures and Fittings All items mentioned in these sale particulars are included in the sale along with fitted carpets and blinds. All other items are expressly excluded.
Services Mains electricity, gas, water and drainage are connected to the property. Worcester gas-fired boiler for central heating and hot water.
Energy Performance Certificate
Current: 66 (D) Potential: 84 (B)
Directions Postcode CV36 4PD
From the centre of Shipston on Stour take the B4035 for Chipping Camden. Proceed along West Street past the town council offices and continue past the right-hand turn sign posted to Darlingscott and Ilmington. After about a further 50 yards take the first turning right into Horsefair. 12 Horsefair is situated at the end of the cul de sac.
MFF/F005/S3227

