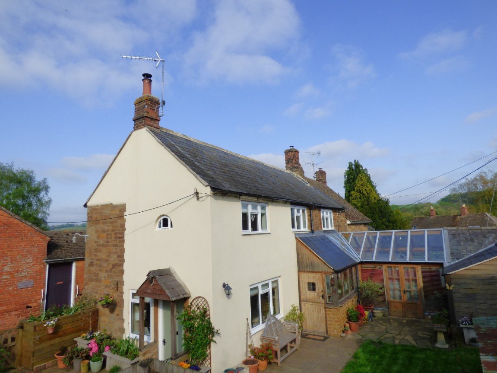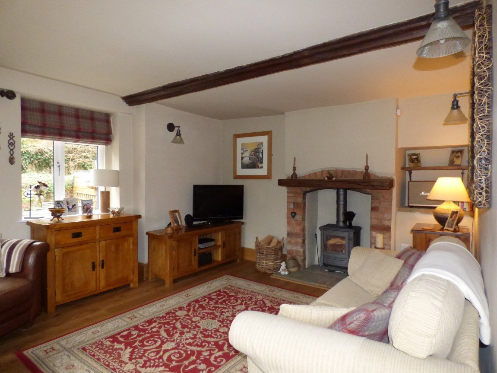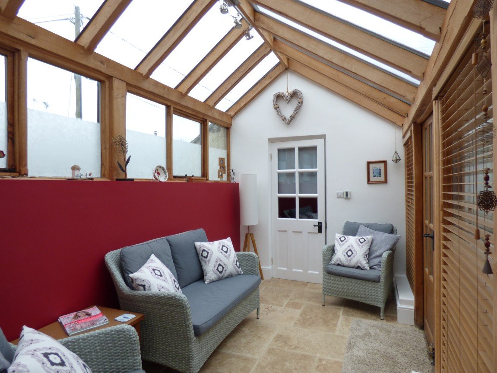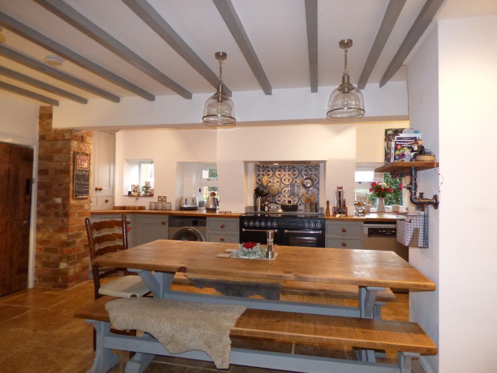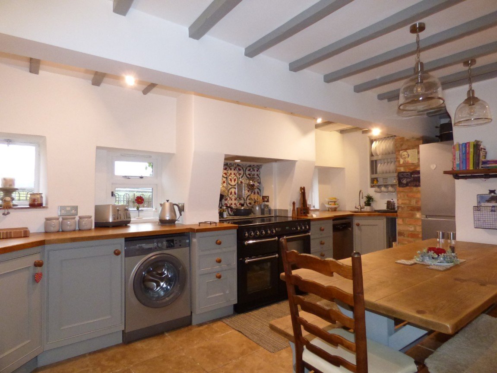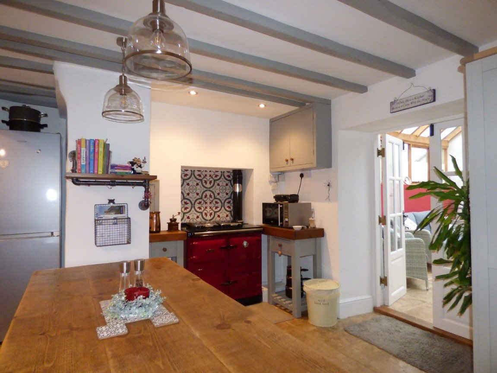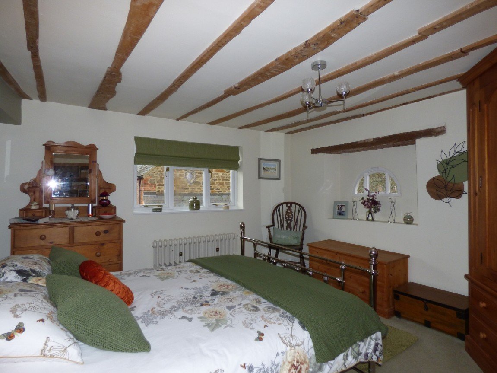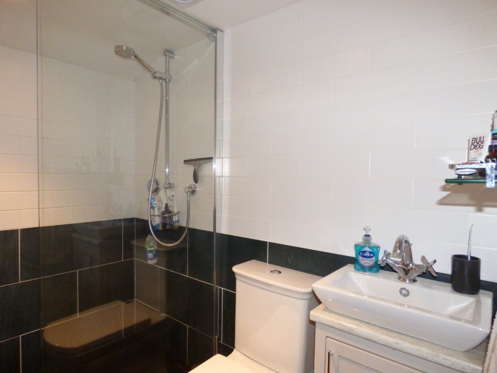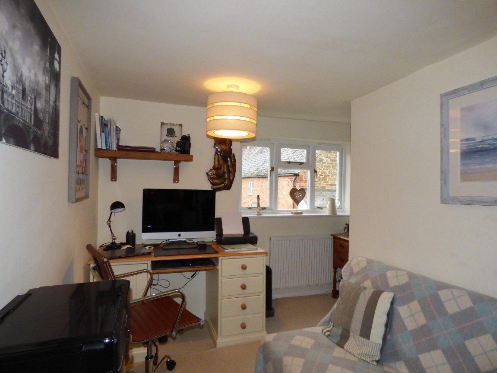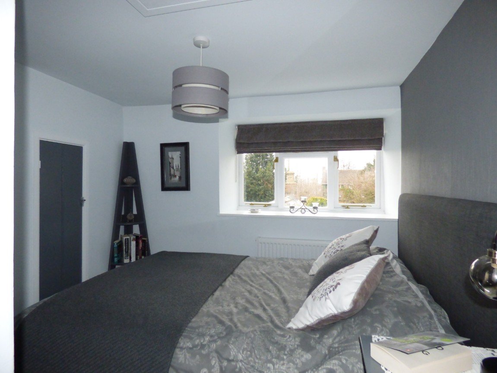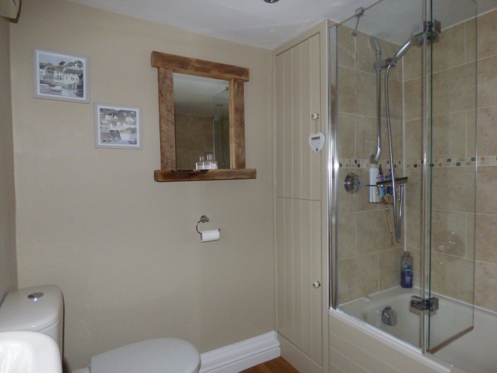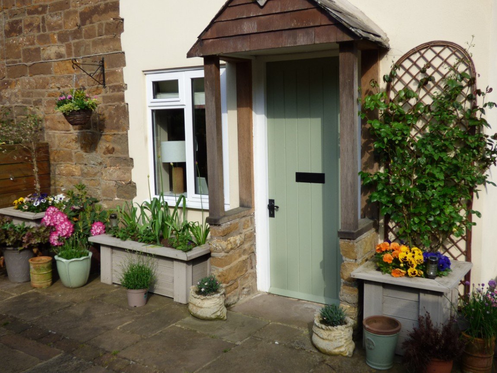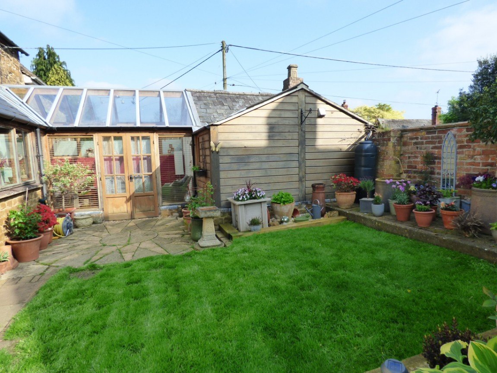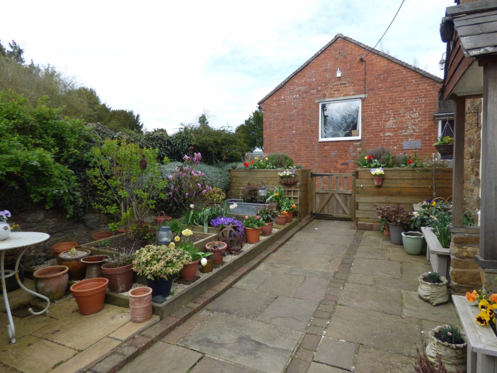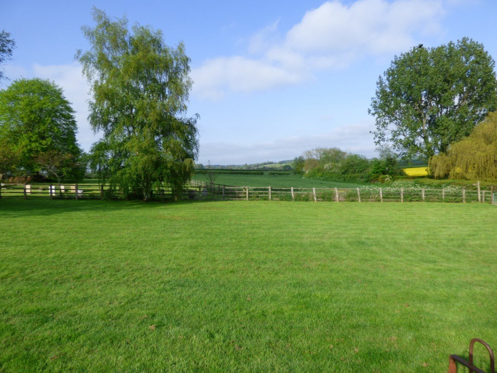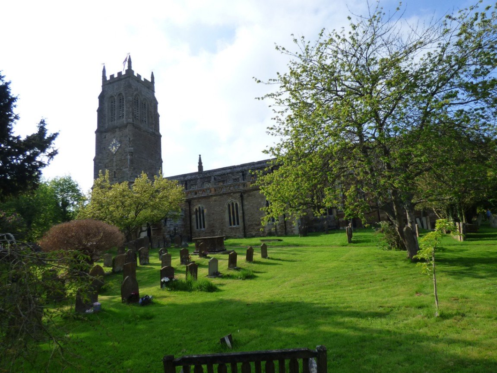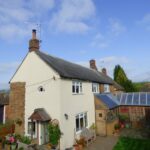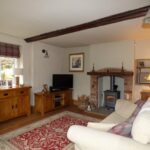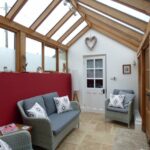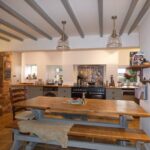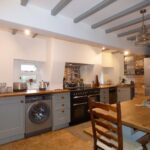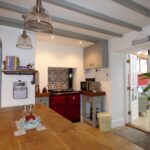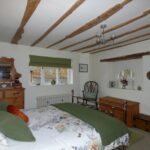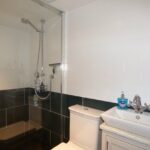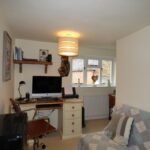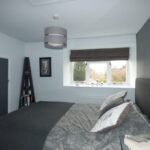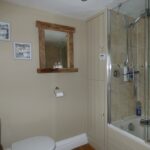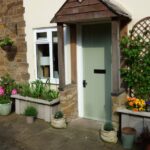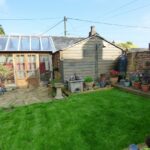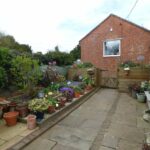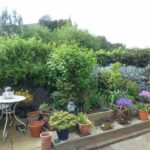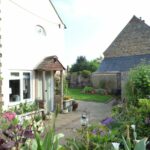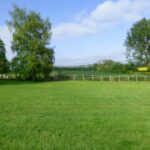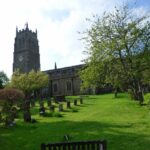Speak to Mark Forsyth-Forrest about this property

I started Seccombes 34 years ago along with Philip Seccombe. I now own and run the Shipston-on-Stour agency independently. Having lived in the area all my life, I know the area inside out and likewise the property market too.
I learnt my trade with the Stratford office of Knight Frank back in the 90s before taking the step into running my own agency. I pride myself on going the extra mile, working as hard as possible for my clients, and always keeping them informed of progress. Communication is key with estate agents!
01608 663788
shipston@seccombesea.co.uk
Back to Property SearchOld School House, Lower Brailes
Property Features
- A charming early 18th Century village cottage
- Situated on the edge of the village with far reaching views
- Some fine hand crafted exposed beams and timbers
- Well appointed sitting room, dining/kitchen with Rayburn
- Garden room with study and shower room off
- 3 bedrooms
- Attractive walled garden
- Permit parking (subject to status) close by
Property Summary
A CHARMING, SPACIOUS AND WELL-PRESENTED EARLY 18TH CENTURY COTTAGE SITUATED ON THE EDGE OF THE VILLAGE WITH AN ATTRACTIVE ENCLOSED WALLED GARDEN, AND ADJOINING THE CHURCHYARD
Full Details
Lower Brailes is situated in South Warwickshire, close to the North Oxfordshire border. Although in Warwickshire, the postal address for the village of Lower Brailes is Near Banbury, Oxfordshire. Within Lower Brailes and the adjoining village of Upper Brailes there are a variety of shops and stores including a butcher, bakery, and newsagents. In addition there are two public houses, a primary school, a garage and a 13th Century Church, together with a Roman Catholic Chapel. The local nearby town of Shipston on Stour has a more comprehensive range of facilities.
Old School House is a charming early 18th Century (date stone 1702) semi detached cottage situated on the edge of the village adjoining the churchyard and with fine views across the surrounding countryside. On a historical note, Old School House is believed to have been the school master’s house associated with the free school which is located opposite and was founded in 1433. Nowadays it is occasionally used for village meetings.
The cottage offers well presented, spacious and well-proportioned accommodation incorporating some fine hand crafted exposed beams and timbers. In addition to the wood burning stove in the sitting room there is an oil-fired Rayburn in the dining/kitchen with back boiler for central heating and hot water, together with electric underfloor heating in the dining/kitchen, garden room and shower room.
Outside there is an attractive enclosed walled garden with useful outbuilding, (with planning permission (lapsed) to create a study/gym with wet room), off road permit parking in the Catholic Church car park is available (subject to status).
From the garden stable door to Enclosed Porch with tiled floor leads through to the Entrance Hall with stone tiled floor and stairs to first floor. Sitting Room, which is double aspect and overlooks the garden and churchyard, incorporates a wood burning stove with brick surround
with timber mantel shelf and raised stone hearth, engineered oak floor.
Dining/Kitchen with far reaching views over the surrounding countryside to Winderton, well fitted with two-hob double oven, oil fired Rayburn with back boiler for central heating and hot water, fitted electric Rangemaster cooker, fitted base units with oak work surfaces over, plumbing for washing machine and dishwasher, space for a upright fridge/freezer, exposed beams, stone tiled floor, door to larder cupboard.
Glazed double doors lead to the Garden Room with stone tiled floor double glazed double French doors to Garden.
Study (currently used as a bedroom) with exposed beams and door to Shower/Utility Room part-tiled with shower cubicle with Aqualisa, wash hand basin w.c, shelved utility/airing cupboard.
Stairs rise from the entrance hall to the Landing with far-reaching views over the surrounding countryside to Winderton
Bedroom One with charming half round window overlooking the garden and churchyard, exposed hand cut ceiling timbers, shelved display alcove.
Bedroom Two (currently used as a study) with built-in open-fronted hanging and shelved wardrobe.
Bedroom Three with built-in shelved wardrobe, access to roof space.
Family Bathroom, bath with Aqualisa shower and shower screen over, wash hand basin, w.c, shelved airing cupboard.
Outside is the attractive enclosed walled south and west-facing Garden with central lawned area, York stone paved patio, raised flower beds, oil tank/bin enclosure.
In addition there is a useful outbuilding incorporating two garden stores/workshop areas with power and light connected. Planning Permission (lapsed) has been previously granted to rebuild this structure on the original footprint retaining the slate/stone to create a studio/gym with wet room, by Stratford on Avon District Council ref no: 19/03223/FUL dated 17 January 2022. Further information is available on request from the sole selling agent’s office.
GENERAL INFORMATION
Tenure
The property is offered freehold with vacant possession
Car Parking
Permit car parking is available in the Catholic Church car park (subject to status).
Council Tax
This is payable to Stratford on Avon District Council. The property is listed in band C.
Fixtures and Fittings
All items mentioned in these sale particulars are included in the sale. All other items are expressly excluded.
Services
Mains electricity, water and drainage are connected to the property. Oil-fired Rayburn back boiler for central heating and hot water. Electric underfloor heating to dining/kitchen, garden room and shower room.
Energy Performance Certificate
Current: E (48) Potential: A (102)
Directions Postcode OX15 5HU
From Shipston on Stour take the B4035 for Banbury. Proceed through Upper Brailes and into Lower Brailes. Continue through the village passing The George Inn on the right and the turning to the Church on the left. After about a further 50 yards, and just before the Forge Garage, turn left into Friars Lane and continue to the end. Just before the car parking area for the Catholic Church a walkway leads toward the village Church and Old School House is the second property on the left and just before the churchyard.
IMPORTANT NOTICE
These particulars have been prepared in good faith and are for guidance only. They are intended to give a fair description of the property, but do not constitute part of an offer or form any part of a contract. The photographs show only certain parts and aspects as at the time they were taken. We have not carried out a survey on the property, nor have we tested the services, appliances or any specific fittings. Any areas, measurements or distances we have referred to are given as a guide only and are not precise.
MFF/S3103/F005/16.02.2023

